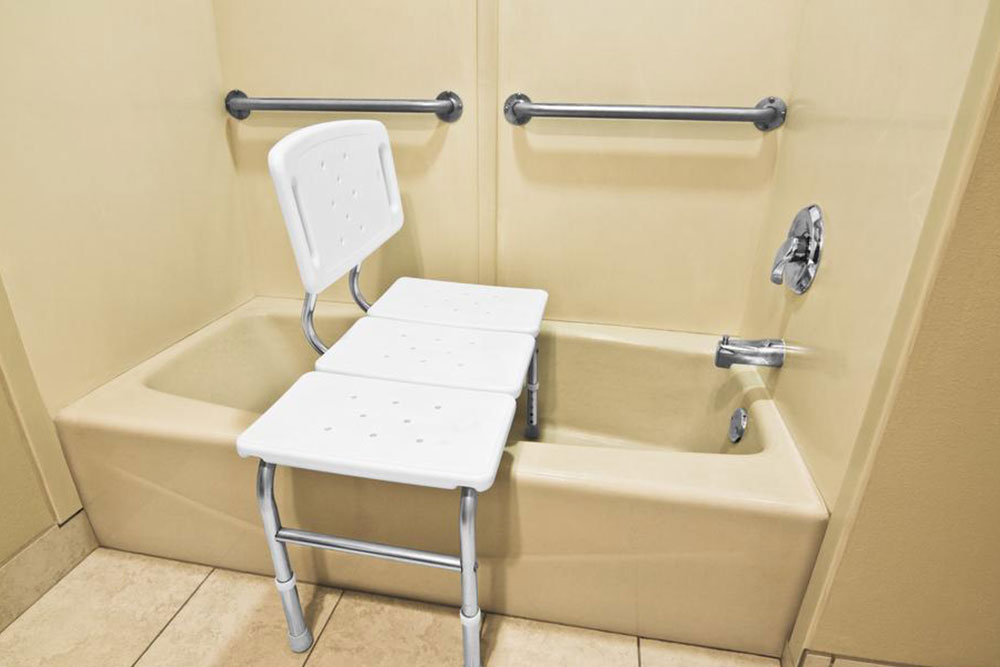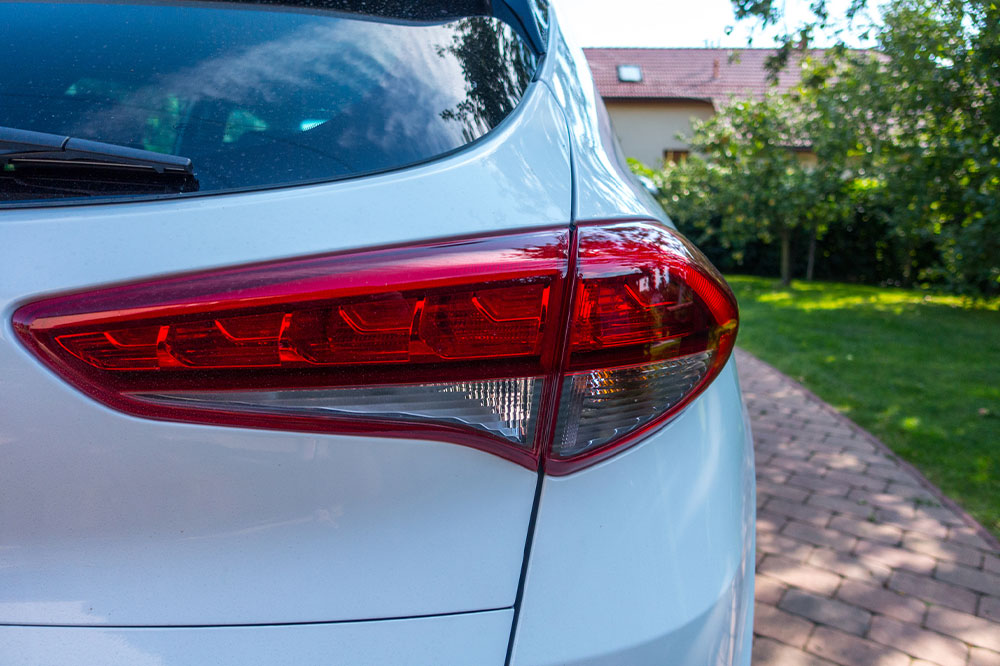Essential Guidelines for Designing Inclusive Bathrooms for People with Disabilities
Designing bathrooms for accessibility is vital for safety and comfort. This guide covers key features such as proper lighting, switch placement, accessible sinks, and elevated toilets, ensuring inclusive and safe bathroom environments for people with disabilities and aging individuals. Proper planning prevents common hazards and promotes independence in everyday routines.

Essential Guidelines for Designing Inclusive Bathrooms for People with Disabilities
As the population of individuals with disabilities continues to grow, creating accessible and comfortable bathroom spaces is more important than ever. This includes not only those born with disabilities but also aging individuals who face mobility challenges. Many Americans relying on wheelchairs experience significant discomfort in traditional bathrooms.
Accessible bathrooms are specially designed to meet the needs of people with mobility issues. They also help prevent accidents like slips, falls, or head injuries that often happen on wet bathroom floors.
Creating a safe, inclusive environment for all users is crucial. Universal design principles should be incorporated to ensure functionality and safety for everyone. Whether installing a bathroom for a family member with disabilities or updating your space for aging parents, style can be maintained without compromise.
Lighting considerations: Adequate, bright lighting enhances safety and visual openness. Maximizing natural light and opting for white or daylight bulbs makes the space appear larger and more welcoming.
Switch placement: Wall switches should be installed at accessible heights, preferably lower, to allow ease of use from seated positions. Large, easy-to-press push buttons are recommended over tiny, hard-to-find switches.
Washbasin and vanity setup: Position sinks at accessible heights with single-handed faucets or sensor-activated controls. Keep underneath space clear of cabinets to allow knee room. Choose sturdy vanities that also serve as support surfaces when grab bars are out of reach.
Accessible toilet design: Elevated toilet models facilitate transfers for those with mobility aids and benefit users of all ages. Place essential items within easy reach, and install grab bars on both sides to ensure support and stability.










