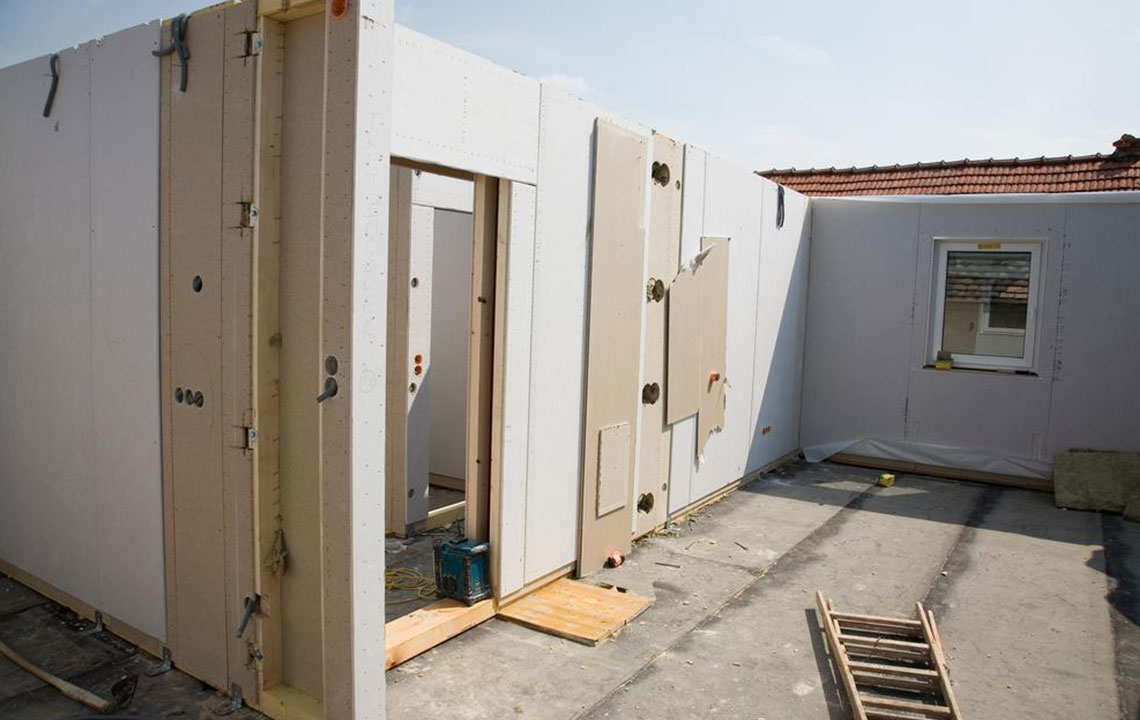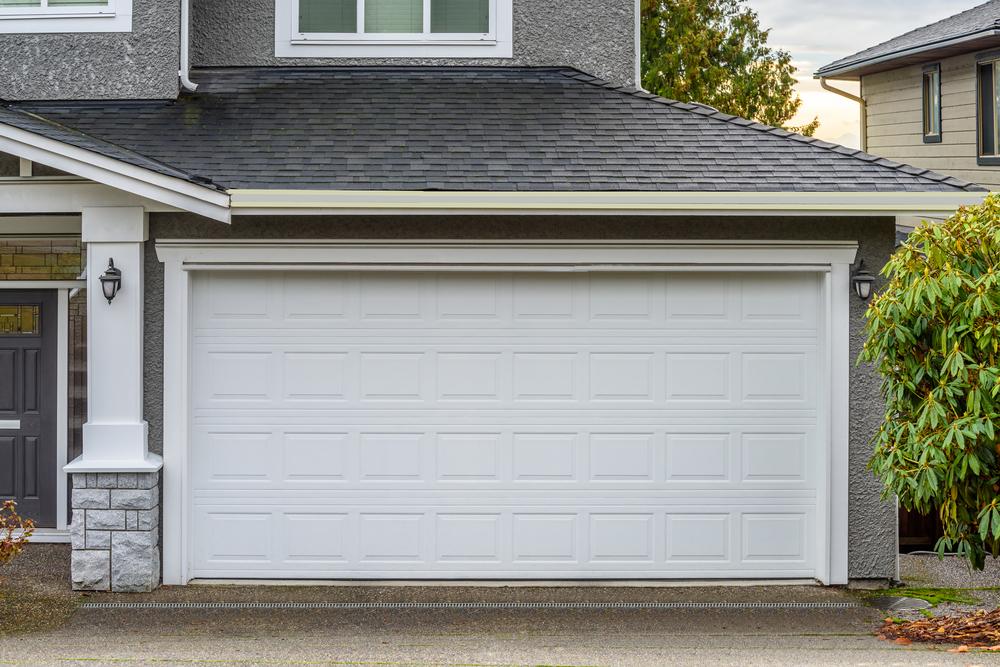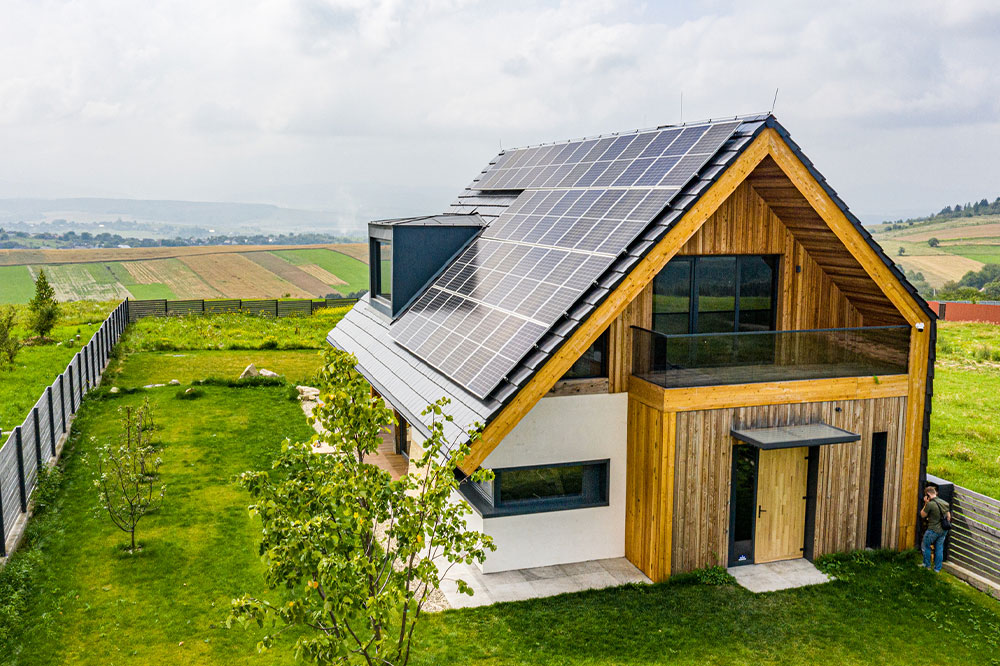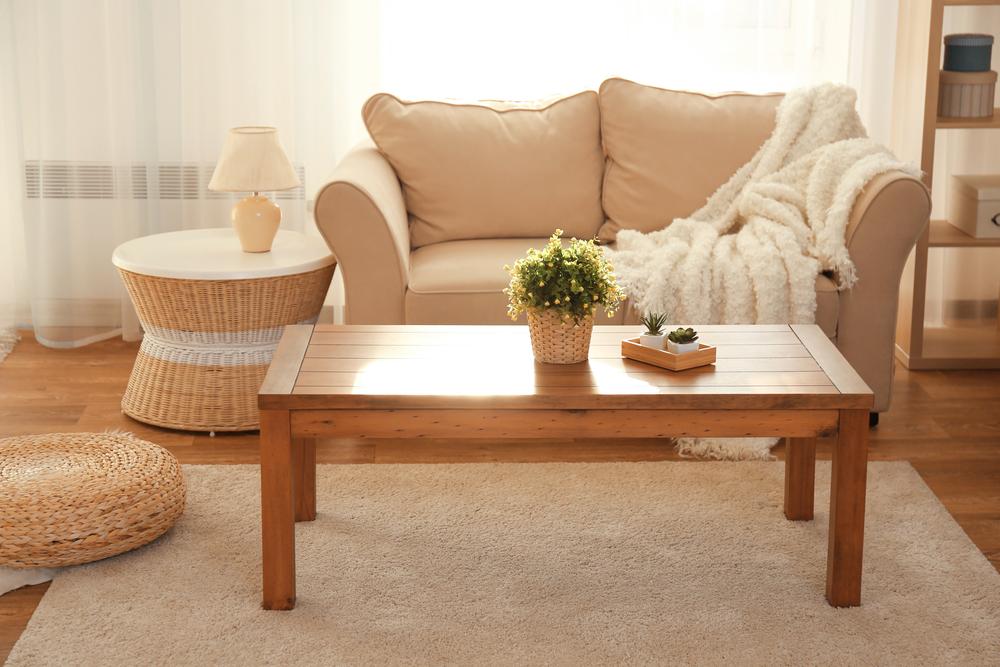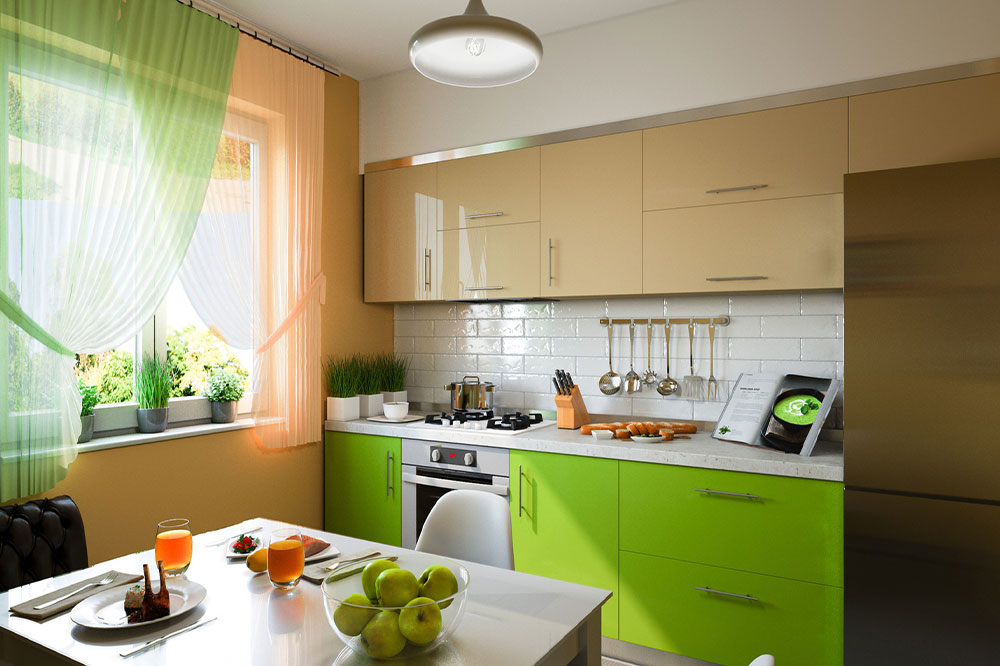Essential Guide to Residential Floor Plans: Designs and Features
Discover essential insights into residential floor plans, including popular design styles, features, and preparation tips. Learn how to select or create layouts tailored to your needs, enhancing functionality, style, and home value. Ideal for homeowners and builders alike, this guide covers key aspects to help you plan your dream house efficiently and effectively.
Essential Guide to Residential Floor Plans: Designs and Features
Embarking on building a new home is an exciting journey. To ensure your vision comes to life, having a detailed floor plan is crucial. A floor plan provides a top-down view of the home's interior layout, helping visualize space utilization and flow. It details room sizes, wall placements, windows, doors, and key furniture positions. Crafting a well-thought-out floor plan aids homeowners in decision-making, streamlines construction, and enhances anticipation for the new house.
Understanding Floor Plans
A floor plan is a scaled drawing showing the internal layout of a house from above.

It highlights room labels, measurements, and spatial relationships between different areas. It also marks doorways, windows, stairs, and major furniture, providing a realistic sense of movement within the space.
Why Floor Plans Matter
Creating comprehensive floor blueprints allows homeowners to visualize the finished home beforehand. It aids in planning, budgeting, and communicating ideas with builders. Additionally, well-designed plans can increase excitement and ensure the layout meets lifestyle needs before construction begins.
Characteristics of a Great Floor Plan
A good floor plan balances functionality and creativity. Here are key qualities to consider:
Adaptability – Spaces should be flexible for future needs, such as transforming a guest room into a home office.
Originality – Each plan should reflect personal preferences and be tailored to the user’s lifestyle.
Living Needs – The layout must prioritize the homeowner’s daily routines and priorities.
Optimal Size – Room sizes and house dimensions should accommodate family size and furniture requirements.
Balance – Harmonize practicality with aesthetic appeal and architectural elements.
How to Create a Floor Plan
Start by assessing your needs—number of rooms, purpose, and space requirements. The steps include:
Determining the area to be developed
Measuring existing or planned spaces accurately
Sketching wall placements
Adding architectural features like appliances and fixtures
Incorporating furniture for scale and flow
Popular House Layouts
Let’s explore some of the most favored residential floor plans.
Traditional or Enclosed Layouts
These plans feature multiple walls dividing spaces, creating distinct rooms. Benefits include increased privacy, a cozy atmosphere, and good sound insulation. They also allow diverse design options and can reduce energy costs.
Modern or Open-Concept Layouts
This style promotes spaciousness with fewer walls, natural light, and seamless flow between areas. It's ideal for social gatherings, keeping an eye on kids or pets, and offers a contemporary aesthetic that can boost resale value.
Personalized Floor Plans
Customized designs let homeowners create layouts tailored to specific needs. They can choose color schemes, space arrangements, and features, often working alongside professionals for optimal results. Choosing the right plan depends on your lifestyle, preferences, and family size.

