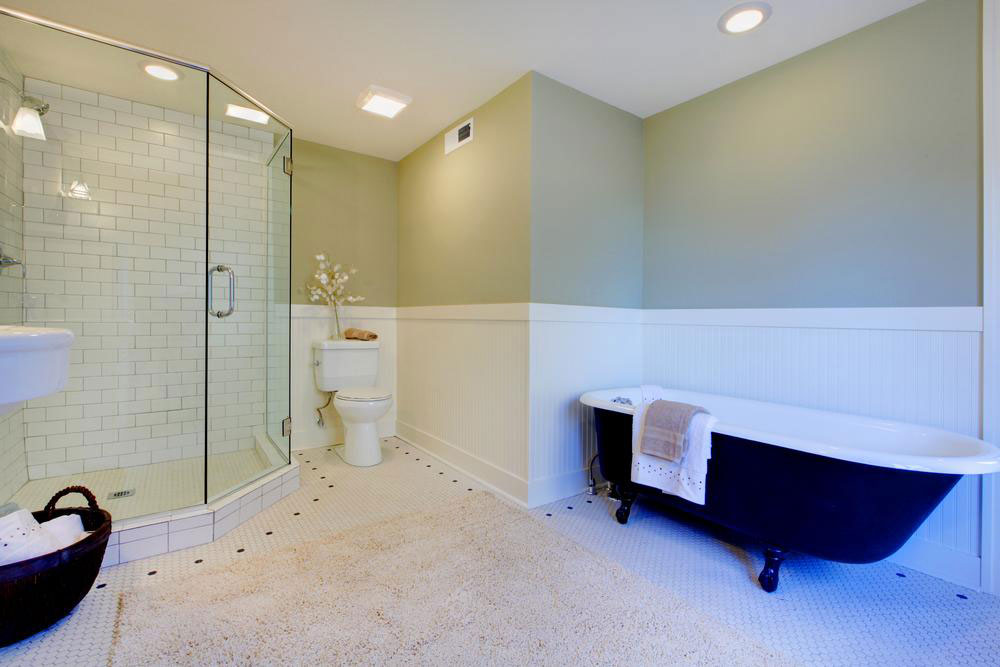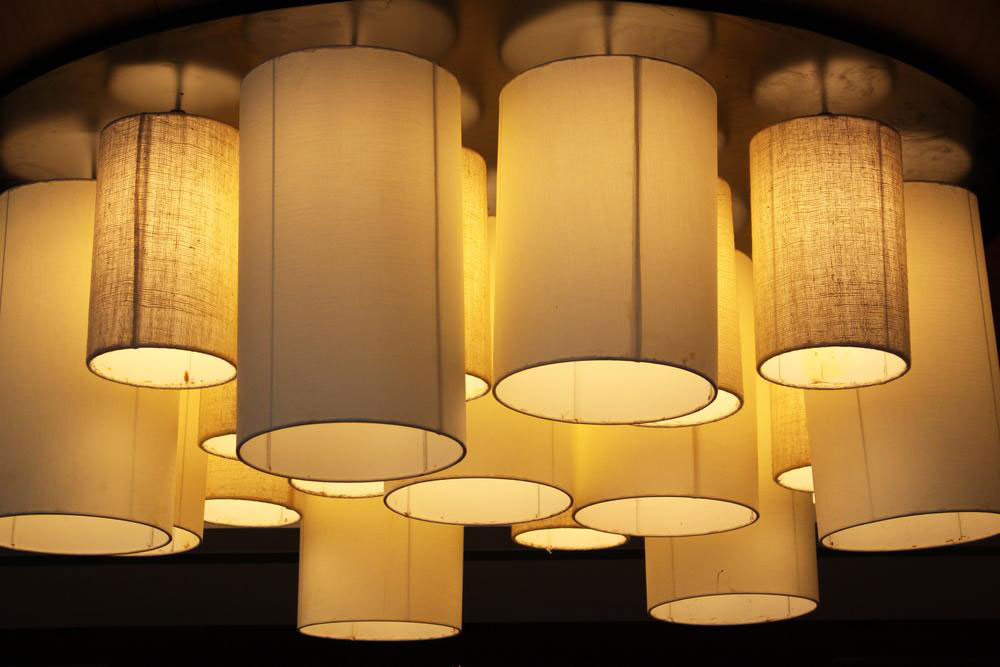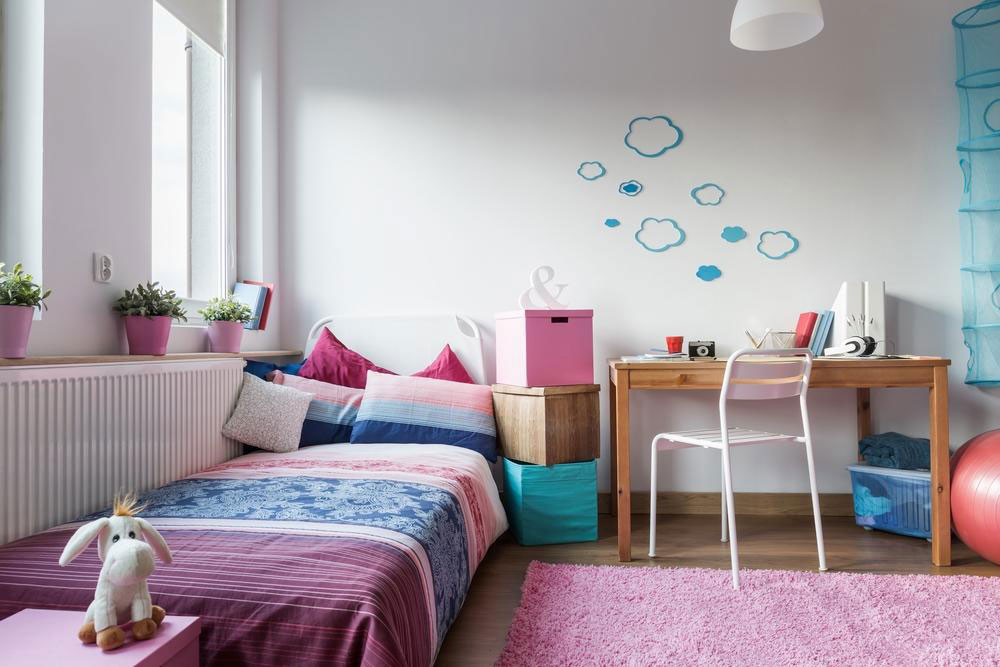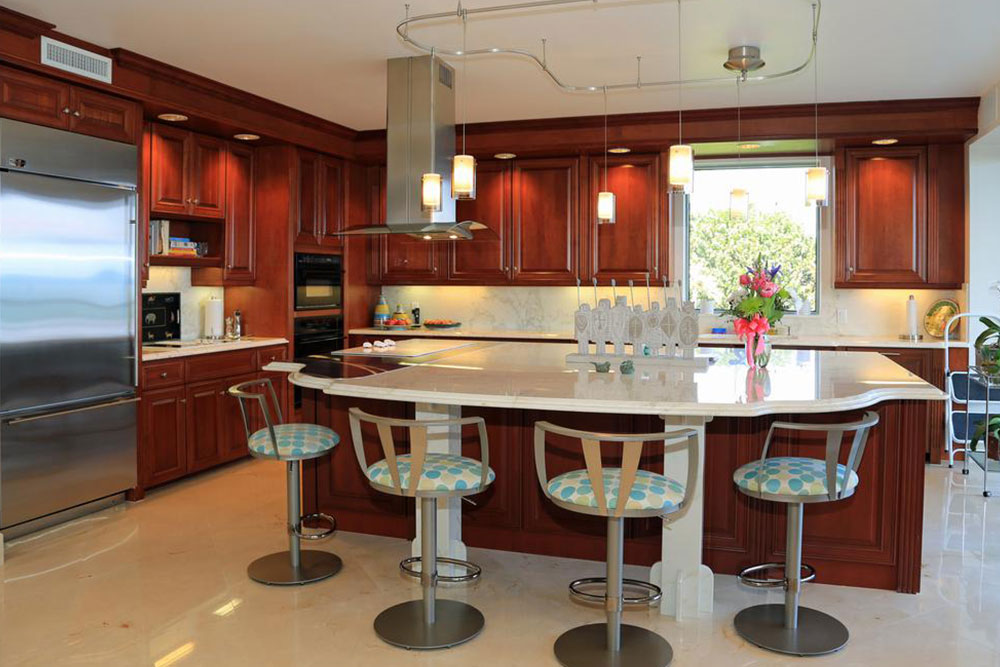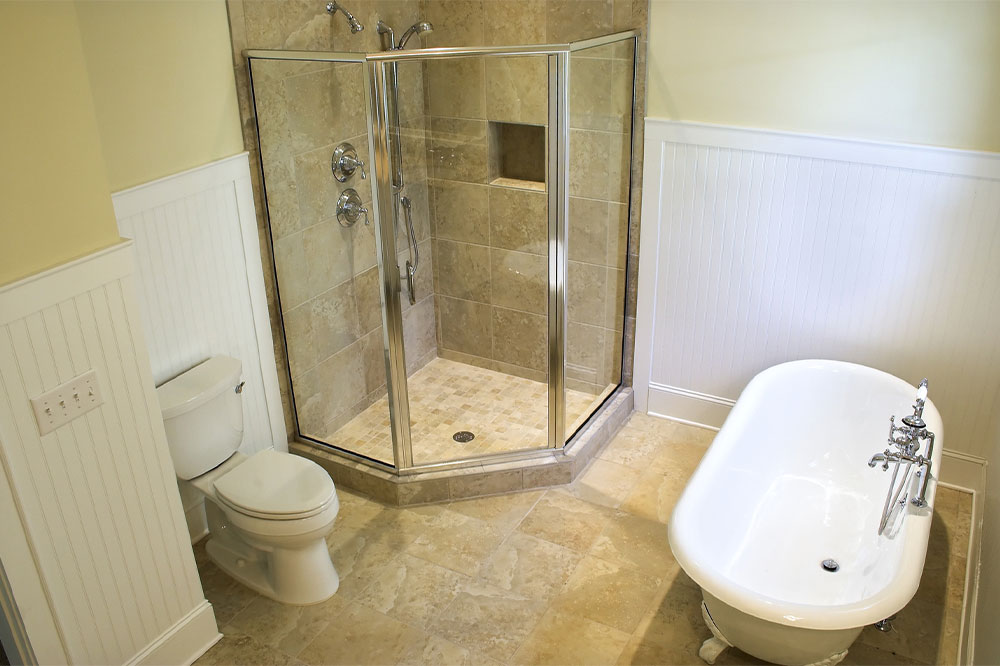Creative Interior Design Tips for Compact Studio Living
Discover innovative interior design ideas for small studio apartments. Maximize your space with smart partitioning, multi-purpose furniture, and stylish storage solutions to create a cozy, functional living environment. Perfect for optimizing limited areas, these tips will help you craft a personalized and spacious home within compact spaces.
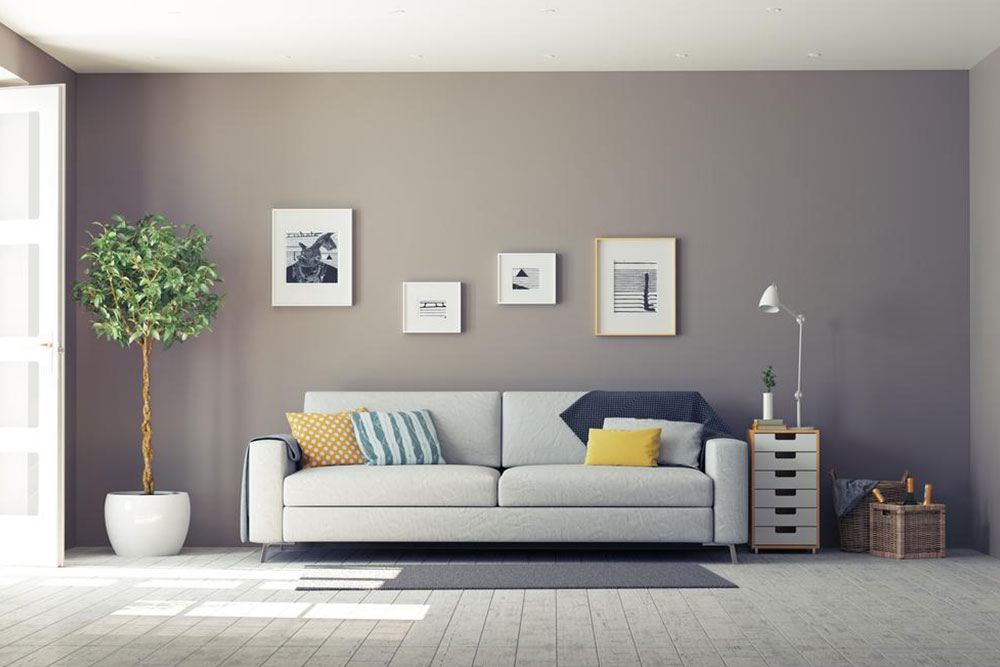
Creative Interior Design Tips for Compact Studio Living
A studio apartment is characterized by a single open space that serves multiple functions—living, dining, cooking, and sleeping areas—all within one room. Often called single-room flats, these units vary in size; in the U.S., typical sizes range from 500 to 600 sq. ft.
Maximizing limited space requires clever design strategies to make the environment cozy and functional. Here are some inspiring ideas to optimize your studio.
Creating a Private Bedroom Area
To separate your bed from the rest of the room, consider using curtains or a wooden partition. A bed with built-in storage helps save space while providing extra storage for essentials. For rooms with low ceilings, place the bed underneath the ceiling or use a high shelf for bedding, accessible via a small ladder. Sliding fabric panels can replace traditional curtains, offering flexible separation and projection surfaces.
Adding a bookshelf near the bed creates a cozy reading nook and acts as a room divider. Dual-purpose furniture like futons can transform from a daytime sofa to a sleeping space, optimizing space usage.
Kitchen and Dining Area
Incorporate a low-height U-shaped wooden partition to define the kitchen and dining areas visually, making the space appear larger. Opt for a modular kitchen layout to keep things organized and save space. Wall-mounted dining tables and hanging glass racks can free up surface areas. Using a grill above the cooktop can serve dual purposes, acting as a space-saving feature and storage. For larger layouts, consider creating a bar area with hanging glasses. Utilizing varied color shades within different sections of the apartment adds vibrancy. A classic black-and-white kitchen design remains timeless and functional.
Living Area
Arrange the living space separately from the sleeping area by placing a sofa or futon away from the kitchen. A sofa with a behind-side console can define the living zone while adding extra storage and workspace. Avoid clutter by floating furniture in the middle of the room, which makes the space feel more open. Mixing and matching furniture styles and placement can create a warm, inviting area that feels spacious despite limited square footage.
Note:
Our blog offers a wide range of practical tips across various topics. While our team strives to provide accurate and helpful insights, readers should consider further research for comprehensive information. We are not responsible for discrepancies or inaccuracies found elsewhere and acknowledge that some schemes or offers might not be covered on our platform.


