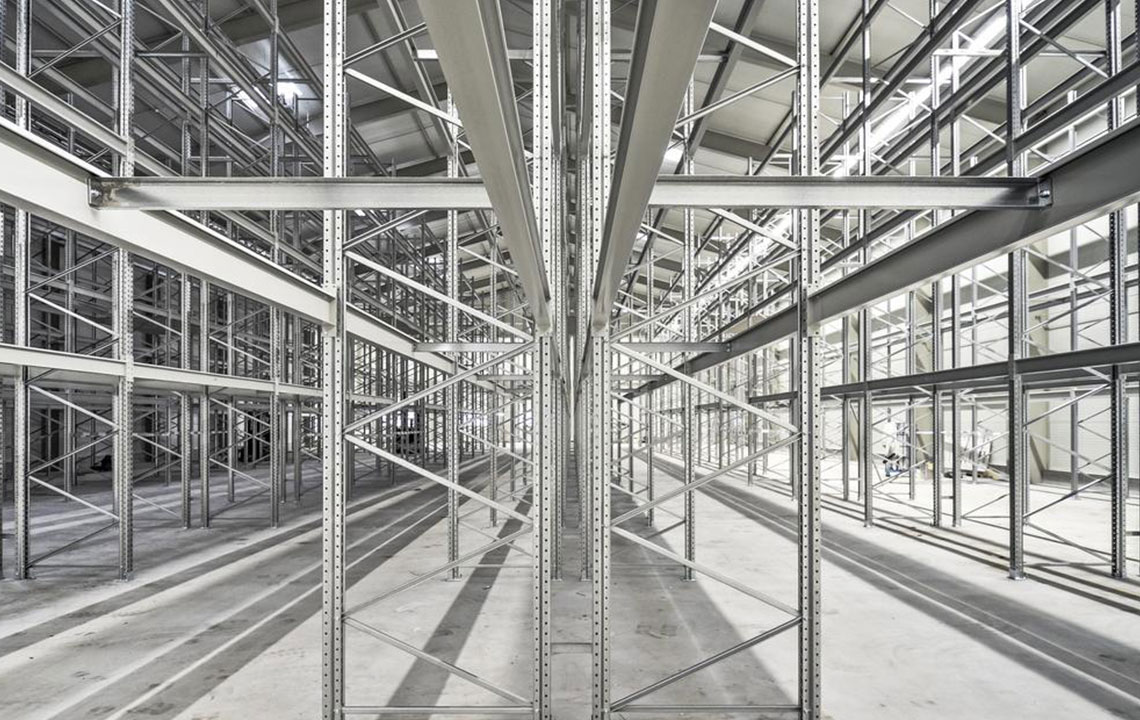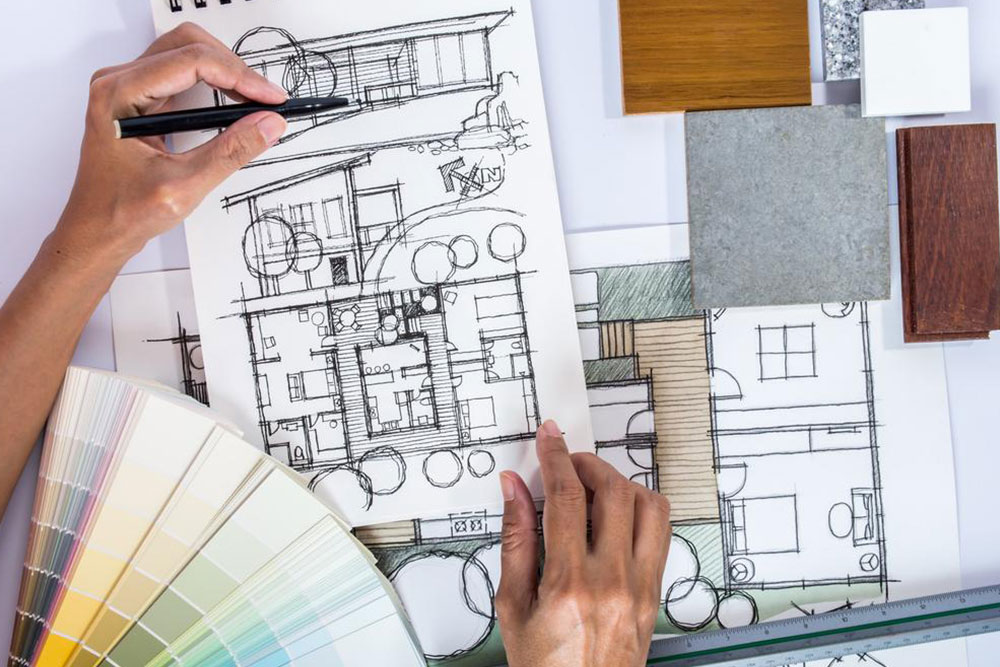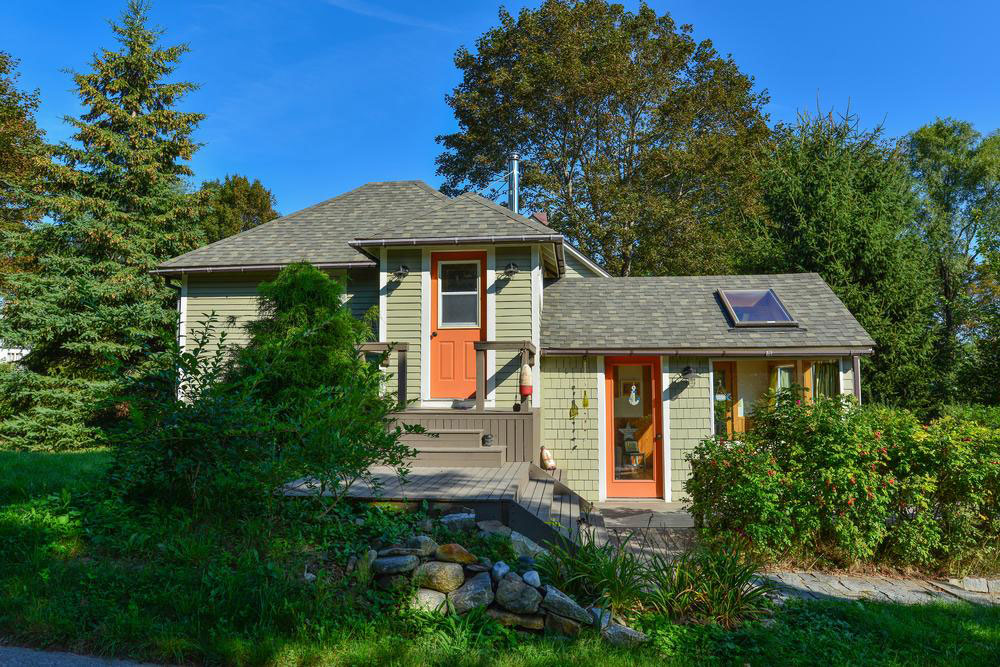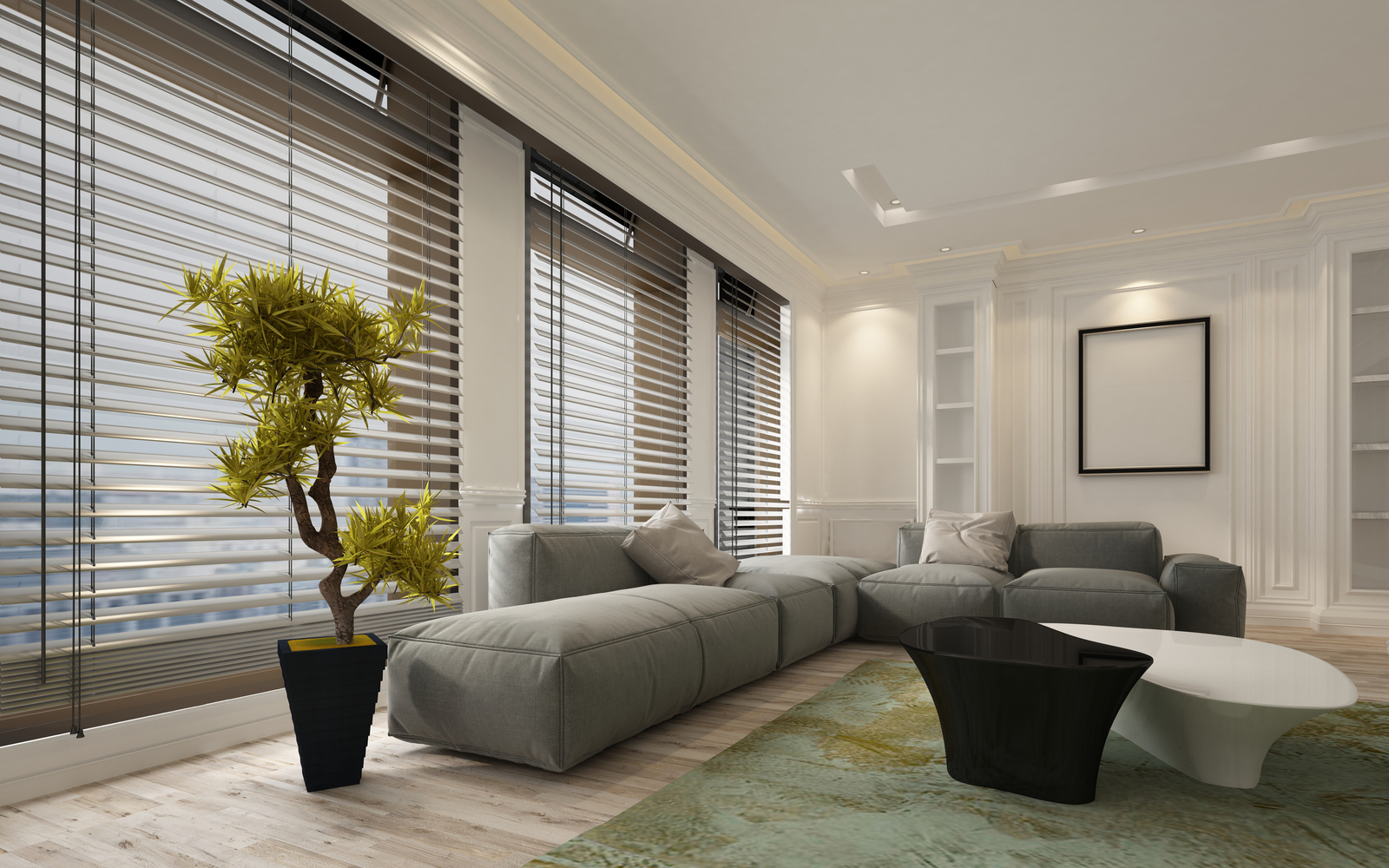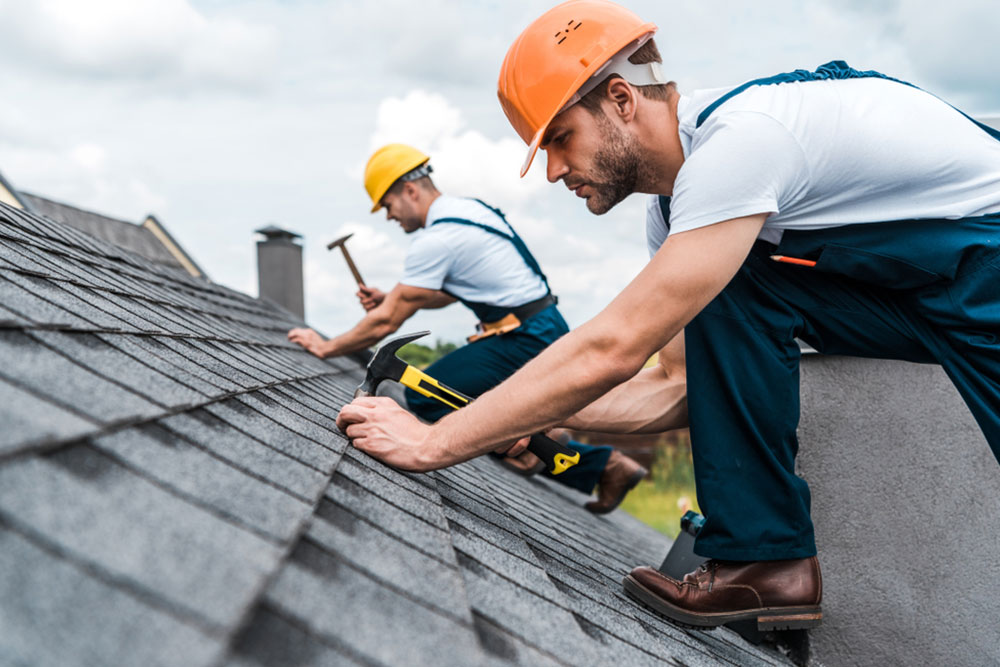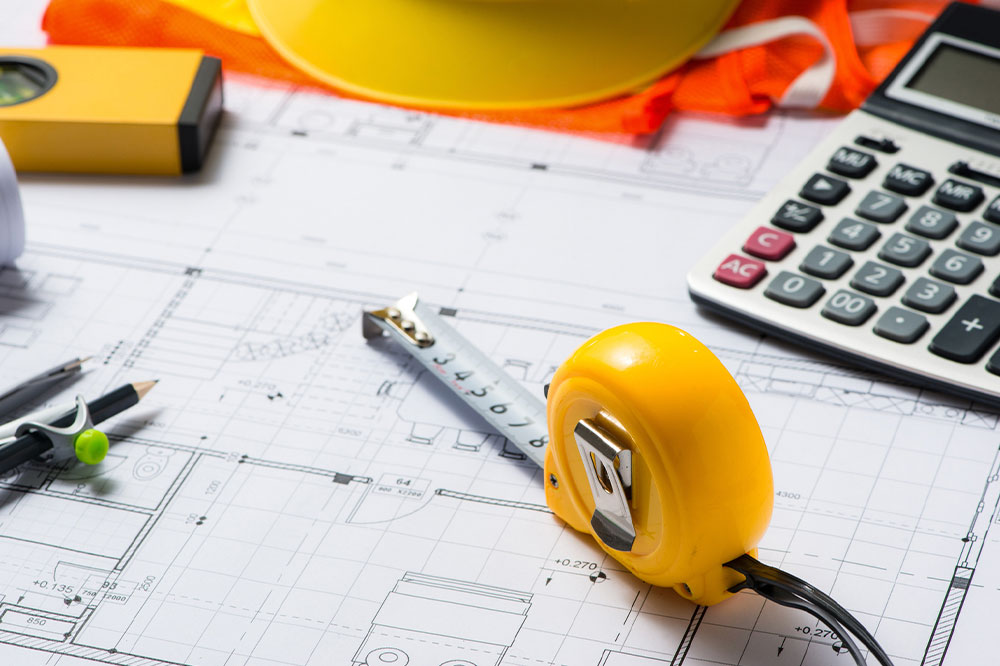Essential Guide to Roof Trusses: Types, Components, and Advantages
Explore this comprehensive guide on roof trusses, covering their components, various design types, and key advantages. Learn how these structures offer a cost-effective, durable, and versatile solution for supporting building roofs. From simple king post trusses to complex scissor and attic designs, discover the best options for residential and commercial projects, along with installation tips and expert advice to optimize your roofing solutions.
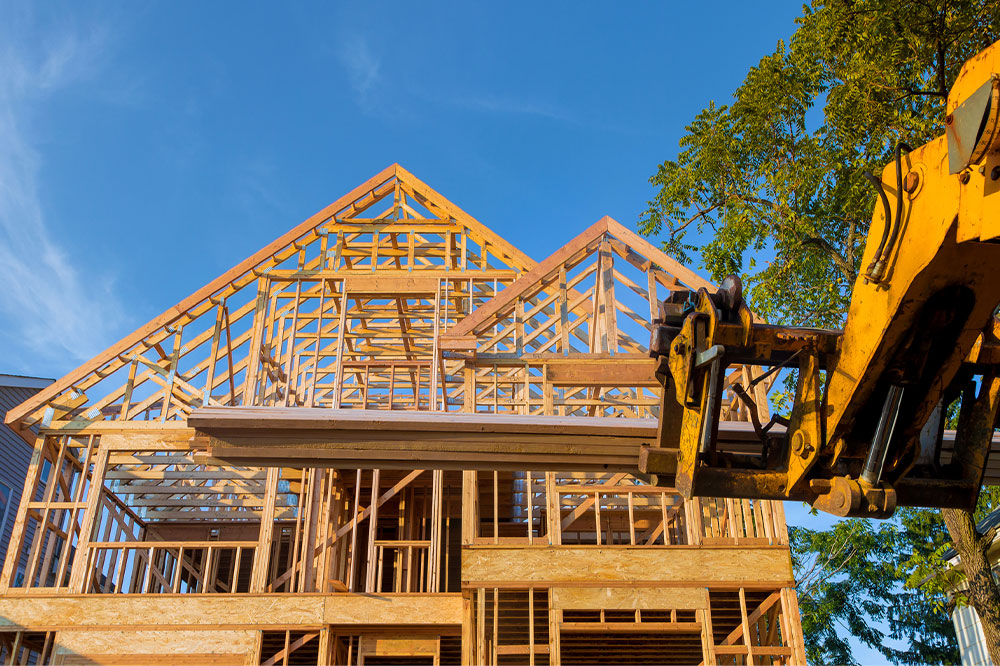
Essential Guide to Roof Trusses: Types, Components, and Advantages
A roof truss is a structural framework designed to support a building's roof while safeguarding against elements like wind, rain, and snow. Usually resting on exterior walls, these trusses can extend across the entire building width. They are favored for their ease of installation, affordability, and adaptability. Here's what you need to know about roof trusses:
Components
A typical roof truss features a distinctive triangular shape, pre-fabricated in a factory using lightweight materials. Key components include ties, roof covering, shoe angles, panel points, ridgeline, purlins, rafters, struts, sag ties, base plates, anchor plates, and bolts.
Compared to traditional rafter or stick framing, roof trusses offer a more efficient alternative. Rafters often require larger lumber pieces and expert carpentry skills, resulting in higher costs.
Types of Roof Trusses
Various truss types serve different building needs—residential, commercial, or industrial. Each design has its benefits and limitations. The most common types include:
King Post: Simple and affordable, king post trusses are ideal for garages, short-term projects, and small additions. Comprising a bottom chord, two top chords, a central vertical post (king post), and webbing, they are lightweight and cost-effective. However, their limited span makes them suitable only for small structures.
Queen Post: Used for larger residential buildings, queen post trusses support spans of 8 to 12 meters. They feature two vertical queen posts connected by a horizontal straining beam, offering a balance of strength and affordability. These are often chosen for home extensions and larger roofs.
Fink Truss: Common in home construction, Fink trusses can cover spans up to 14 meters. Their webbing forms a W pattern, enhancing load capacity and allowing space for utilities like water tanks. Cost-effective and reliable, they are popular for their versatility.
Attic Truss: Designed to incorporate attic or loft space, attic trusses can span up to 25 meters. Their broader spacing of vertical posts creates more usable space but may limit interior volume depending on design.
Scissor Truss: Ideal for vaulted ceilings, scissor trusses span up to 22 meters. Their sloped bottom chords create a dramatic, spacious ceiling, merging aesthetic appeal with structural efficiency. They tend to be more costly due to their design complexity.
Gable Truss: Often used as end supports, gable trusses differ in size based on roof architecture. They feature two top chords, vertical posts, and a bottom chord, supporting roof sheathing. They usually cost 25–50% more than standard trusses.
Advantages
Fast Installation: Simple designs like king post trusses can be assembled quickly, often within a day, minimizing labor costs while ensuring reliability.
Cost Efficiency: Despite initial expenses, the predictability of component pricing and reduced on-site labor make trusses a cost-effective choice overall.
Roof trusses are durable and efficient. Collaborating with experienced architects ensures optimal design, meeting building codes and individual needs.

