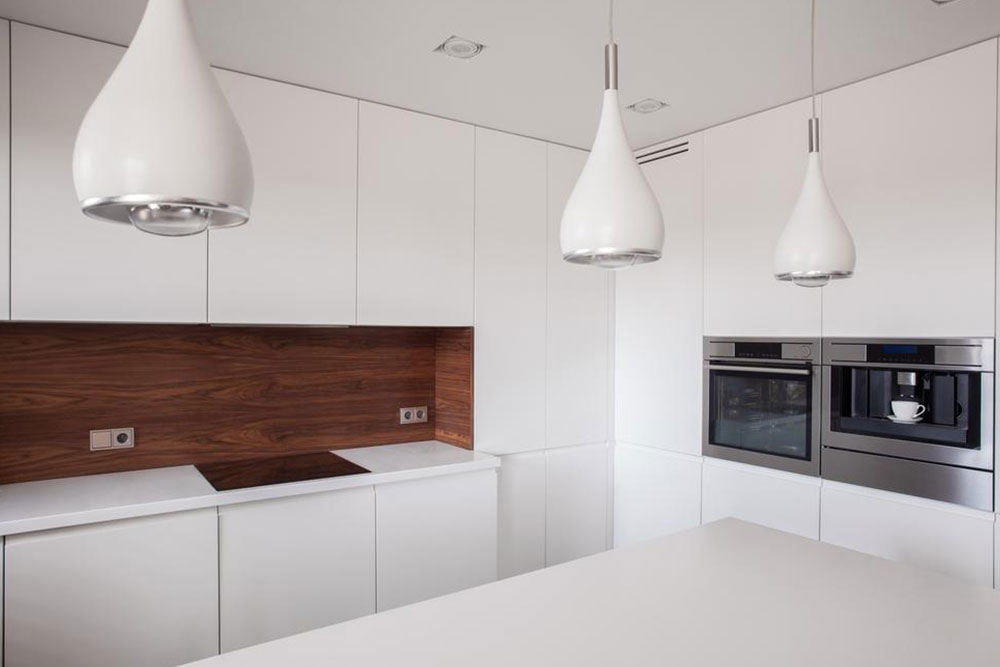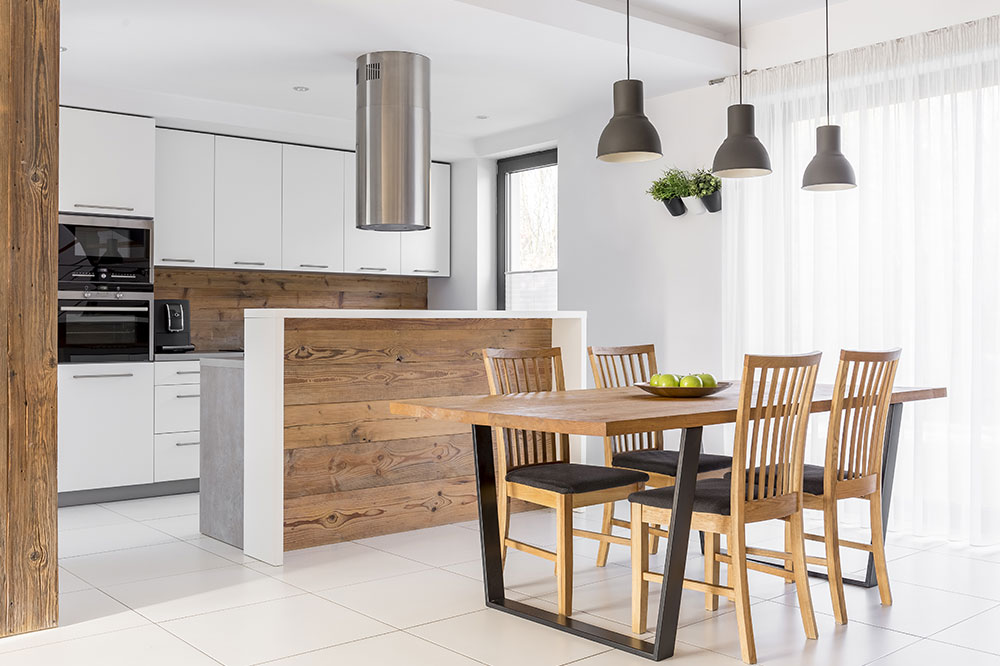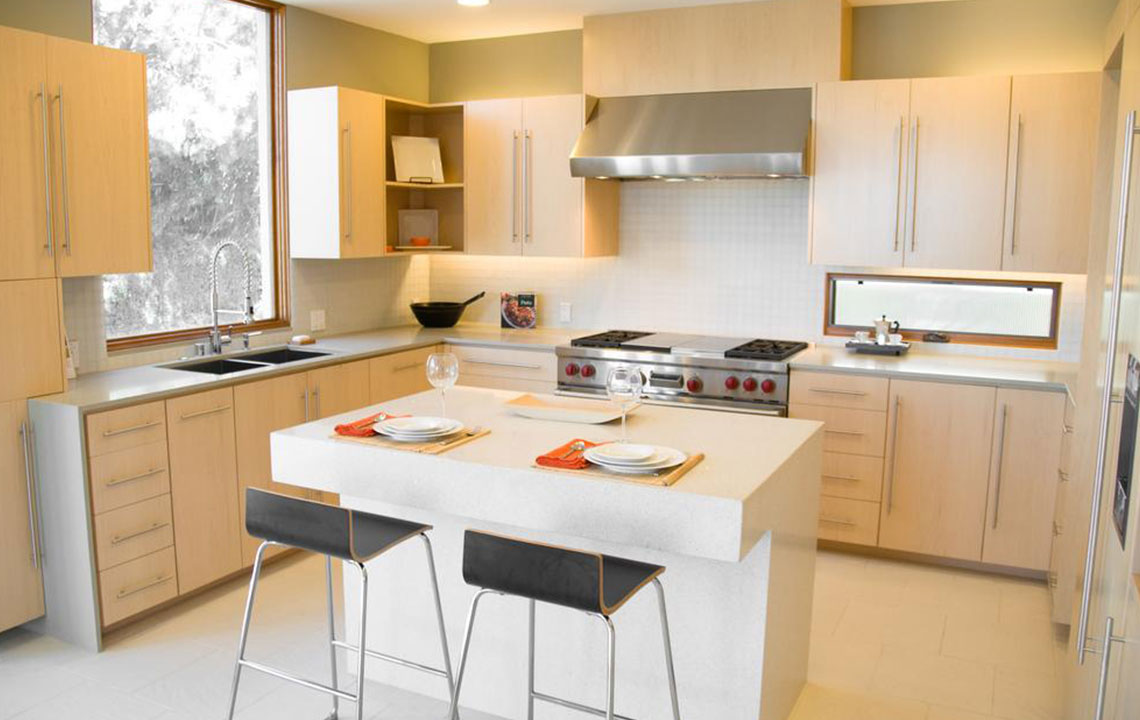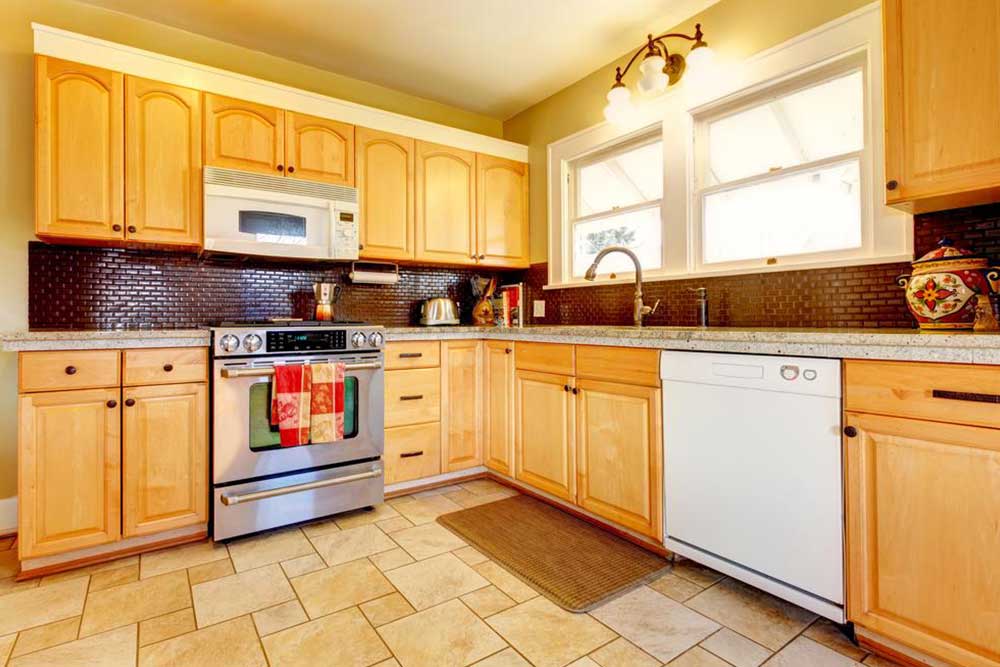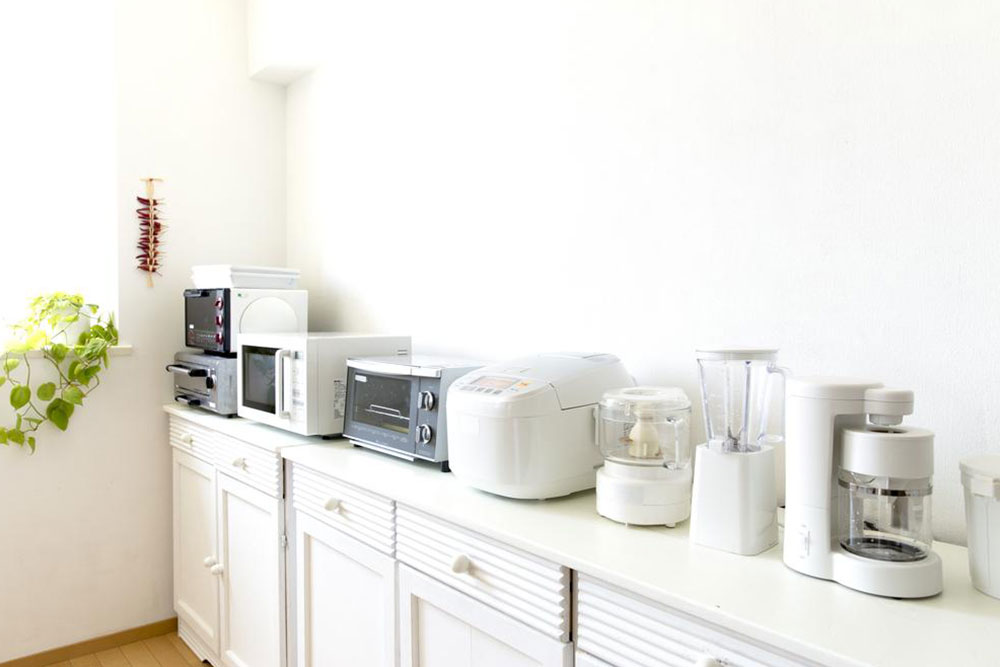Essential Guidelines for Designing an Efficient Kitchen Layout
Designing an efficient kitchen layout is crucial for optimizing space, functionality, and aesthetics. This guide offers practical tips on visualizing, organizing, and choosing layouts such as island, one-wall, galley, and U-shaped designs. From storage solutions to color schemes, learn how to create a kitchen that is both beautiful and highly functional, suitable for various home sizes and styles. Budget considerations and professional help are also highlighted to ensure your kitchen renovation is successful and tailored to your needs.
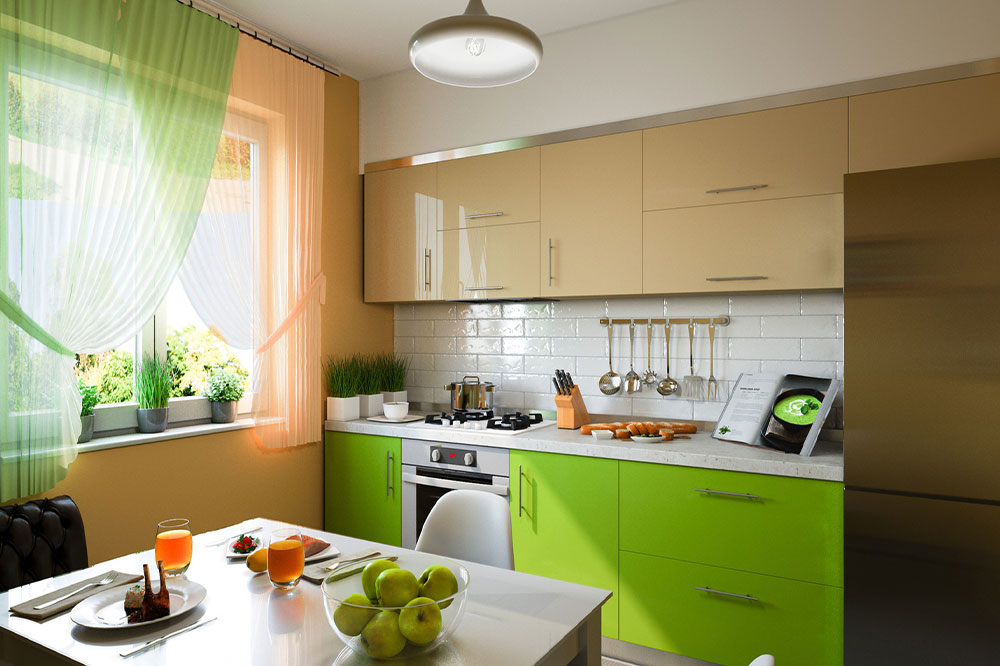
Essential Guidelines for Designing an Efficient Kitchen Layout
The arrangement of your kitchen plays a vital role in the overall functionality of your home. Many homeowners find themselves unable to prepare their favorite dishes due to cluttered and poorly planned spaces. Investing time in designing an optimal kitchen layout ensures that furniture placement, workspace, and movement are all well-coordinated.
Practical Tips for Planning Your Kitchen Layout
Creating a layout doesn’t have to be complicated or time-consuming. Keep these tips in mind to streamline the process:
Visualize Your Space
Start by imagining your kitchen's layout. Use 3D design tools or online planners to see how cabinets, appliances, and islands will fit. Once you’re satisfied with a plan, consult professionals for installation. Online resources can assist in creating an accurate visual beforehand.
Maintain an Organized & Spacious Area
Ensure the kitchen remains uncluttered by designing for ample space. Plan for key elements such as refrigerator placement and suitable door and cabinet options based on your available area. Clear pathways facilitate easy movement and accessibility.
Design a Functional Kitchen Island
Choose an appropriately sized island that complements your kitchen's size. Keep it free of excess utensils and items. Proper spacing around the island is crucial for moving freely while accessing appliances or storage.
Prioritize Storage Solutions
Effective storage is essential, especially in compact kitchens. Incorporate cabinets, drawers, and shelves for cookware, utensils, and groceries. Planning storage during layout design helps maintain a tidy appearance and easy access to essentials.
Pick a Cohesive Color Scheme or Theme
Decide on wall and cabinet colors, and consider design themes. Seeking advice from interior design experts can help match your aesthetic preferences. Explore backsplash tiles and accessories that add elegance and personality to your kitchen.
Explore Popular Kitchen Layouts
Some layouts are standard options that suit different needs:
Island Kitchen: Features a central island for preparation and storage. Ideal for spacious rooms, promoting an open feel and convenience.
One-Wall Kitchen: All cabinets and counters align along a single wall, perfect for small spaces and straightforward designs.
Galley Kitchen: Uses two opposite walls, creating a corridor effect. Offers efficient workflow but may feel cramped with multiple users.
U-Shaped Kitchen: Utilizes three walls, providing ample storage and workspace, suitable for larger or open-plan homes.
When planning your kitchen, set a realistic budget and select a layout that aligns with your home’s style. Research online for inspiring ideas to enhance your cooking space.Note: Our blog covers diverse topics to provide helpful insights. While we aim for accuracy, readers should verify information independently. The platform is not responsible for discrepancies or updates in data or promotions that may vary across sources.

