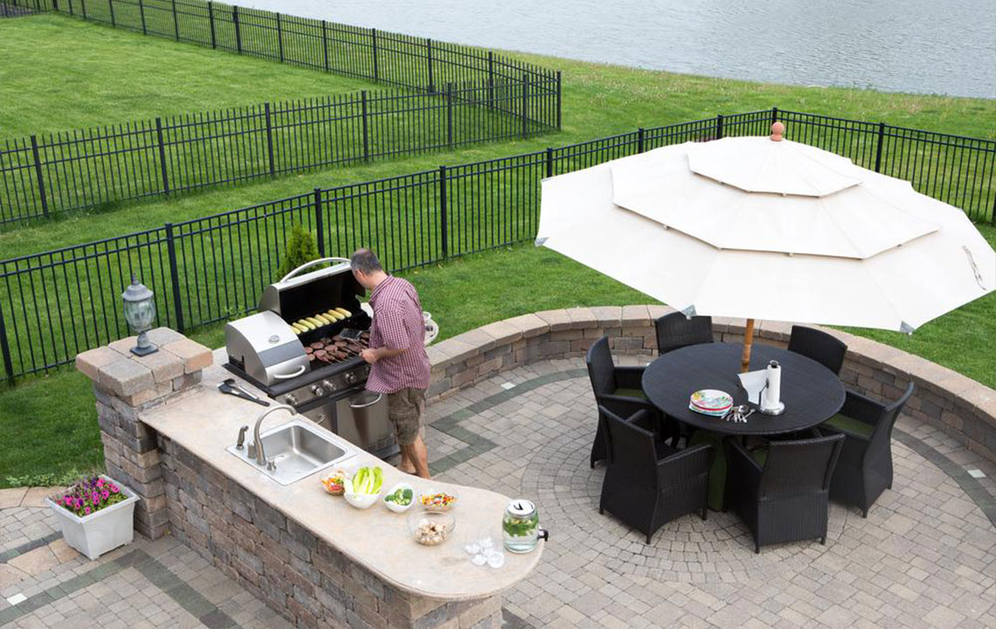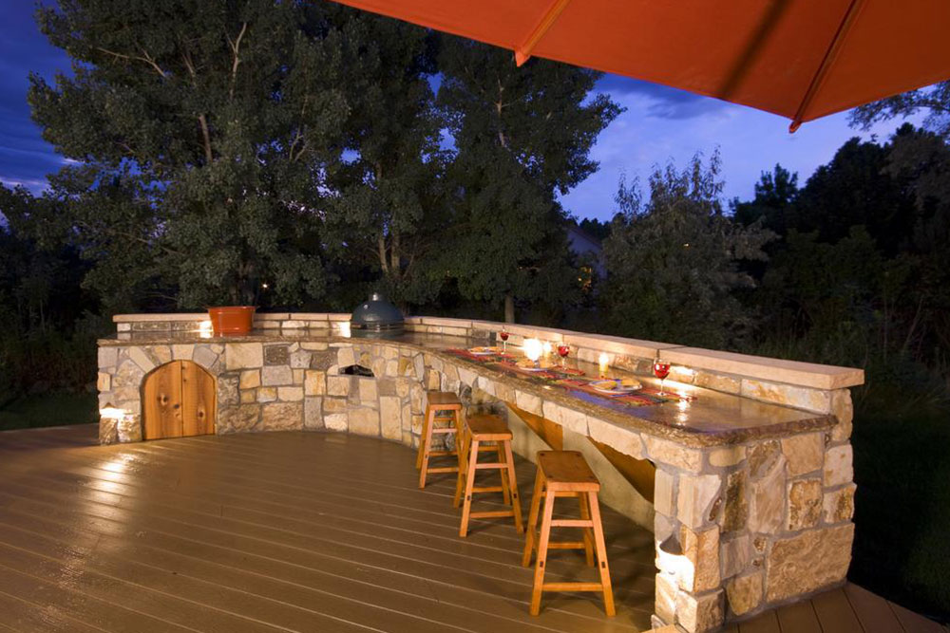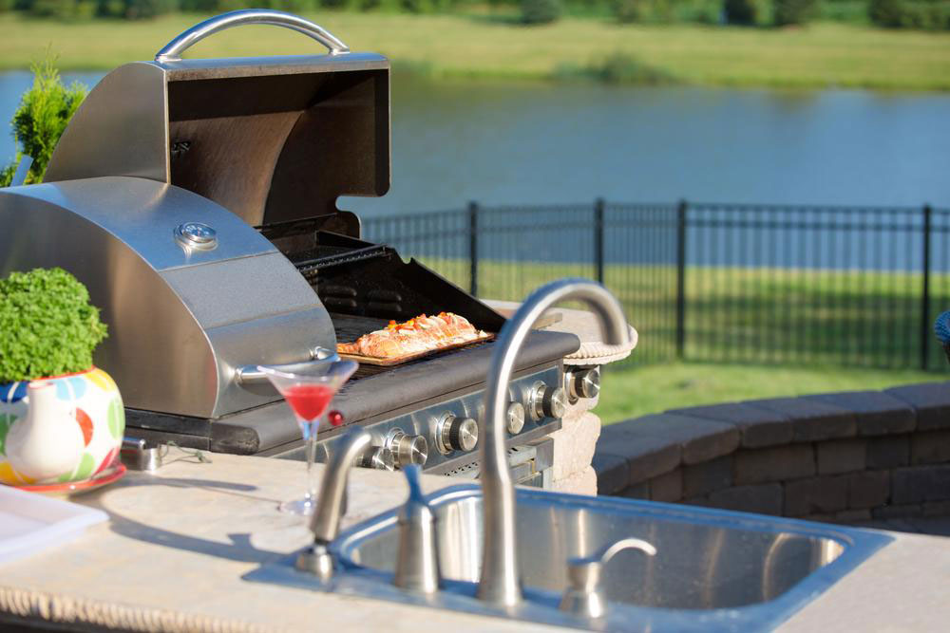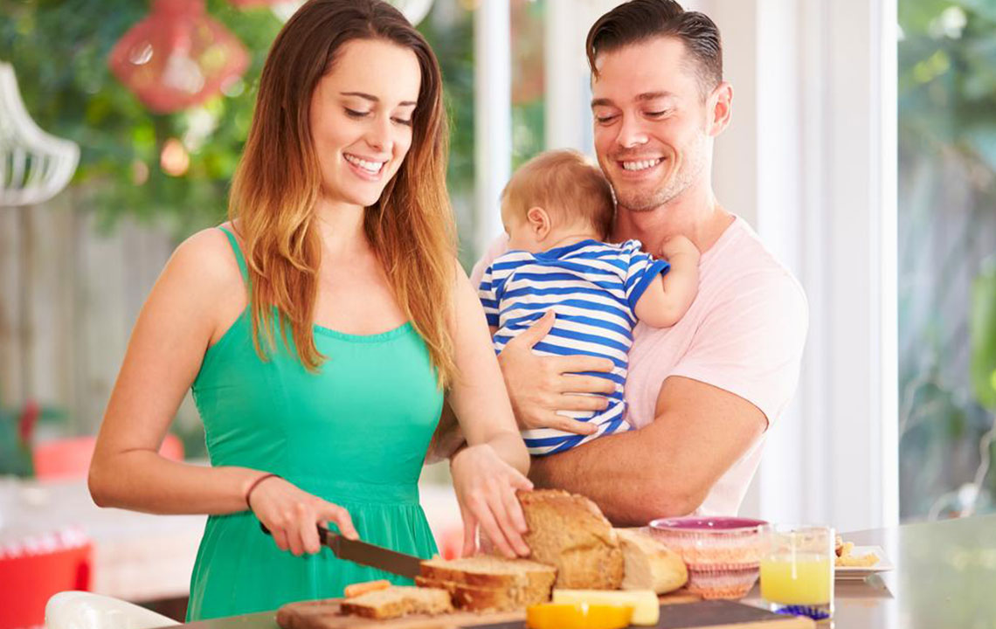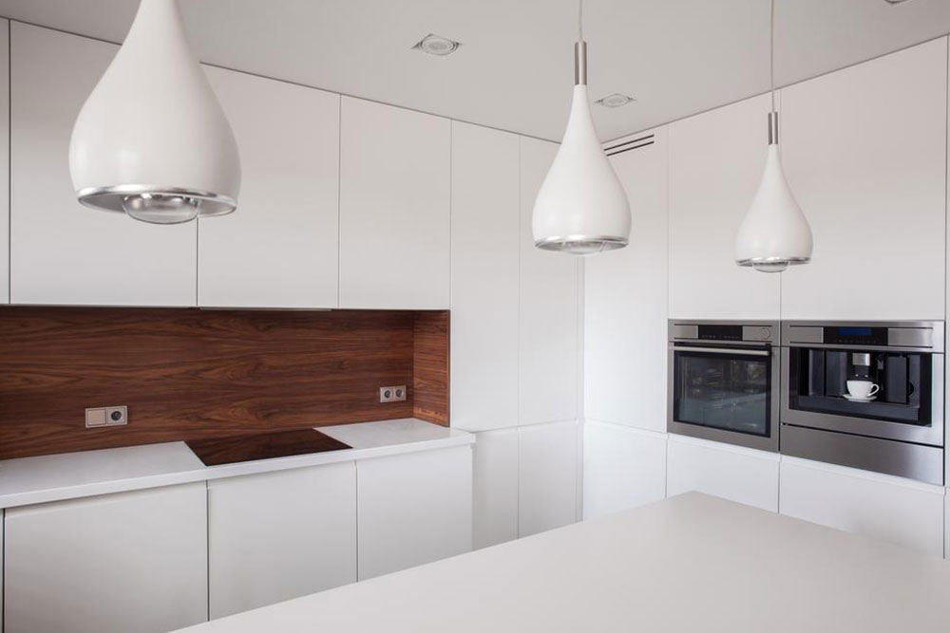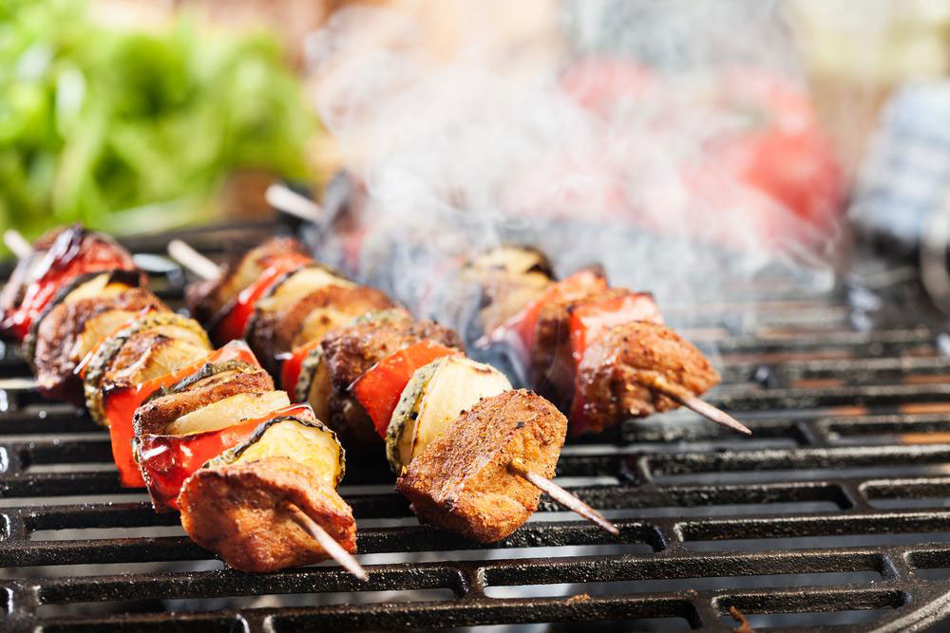Essential Guide to Designing Your Perfect Outdoor Kitchen
This comprehensive guide offers tips and ideas for designing an efficient and stylish outdoor kitchen. From layout principles like the kitchen triangle to popular design options such as islands and U-shaped layouts, readers can plan their outdoor cooking space wisely. Key spacing and safety tips ensure a functional setup suitable for any size yard. Whether you're a beginner or upgrading an existing area, these insights help create a perfect outdoor culinary haven that boosts entertainment and convenience.
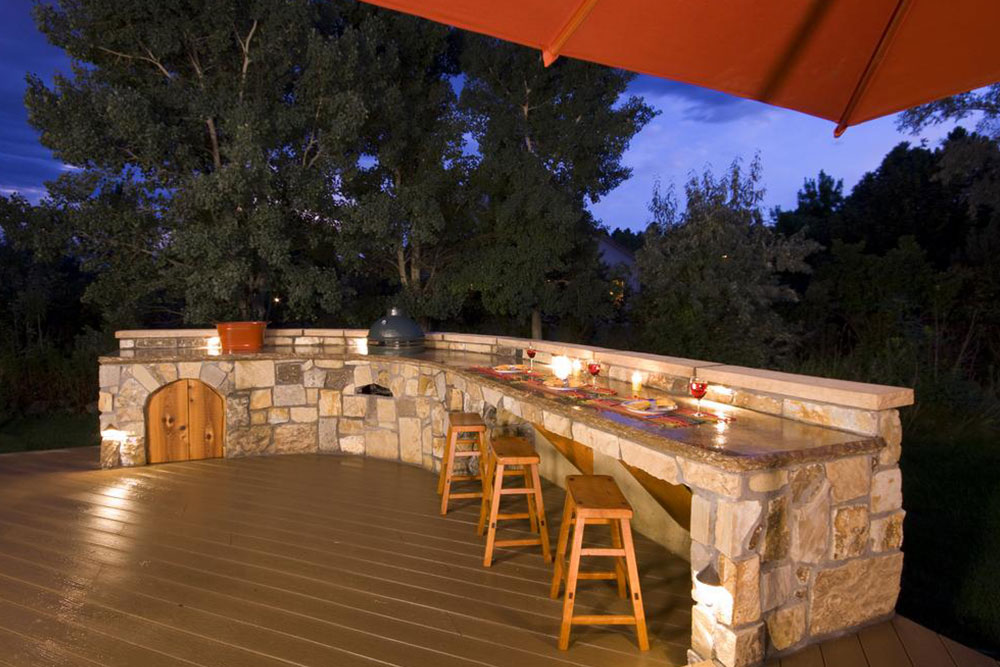
Essential Guide to Designing Your Perfect Outdoor Kitchen
Creating the ideal outdoor kitchen begins with thoughtful layout planning. After selecting the perfect spot, designing a functional space becomes your next step. It's crucial to plan your kitchen layout prior to purchasing appliances to ensure everything fits seamlessly. A well-designed plan helps streamline cooking and entertaining experiences outdoors, making workflows smoother and more enjoyable.
The popular kitchen triangle concept connects a refrigerator, cooktop, and sink, forming a simple triangle. Keep the triangle's sides within 10 feet and ensure no obstructions, like cabinets, block the pathway. This simple rule applies especially in smaller modular outdoor kitchens, where space is limited.
This principle is easily maintained in compact modular kitchens. For larger outdoor setups with multiple appliances, adjust the layout to guarantee unobstructed access for cooking, storage, and cleaning. If you're new to outdoor kitchen design, remember it shares similarities with indoor layouts—consider your cooking style, space needs, and budget when planning.
Here are some popular outdoor kitchen ideas to inspire you:
Kitchen island: A versatile and budget-friendly centerpiece that consolidates essential appliances and creates a social space for entertaining.
Straight-line kitchen: Ideal for small areas, this design runs along one wall, resembling indoor kitchenettes. Use non-combustible materials near the cooktop for safety.
U-shaped kitchen: Suitable for larger spaces, this layout includes a sink, freezer, bar, and grill, providing ample room for multiple functionalities.
When designing your outdoor kitchen, consider these spacing guidelines:- Leave 12 inches on one side and double that on the other for landing space around a grill or pizza oven.
- Maintain 12 inches of clearance on either side of the cooktop.
- Allow at least 18 inches around the sink.
- Allocate 15 inches of space between the sink and cooking zones for freezers.
- A minimum working area of approximately 36 inches wide by 24 inches deep is recommended.
- For storage, at least 21 inches of accessible space is ideal.

