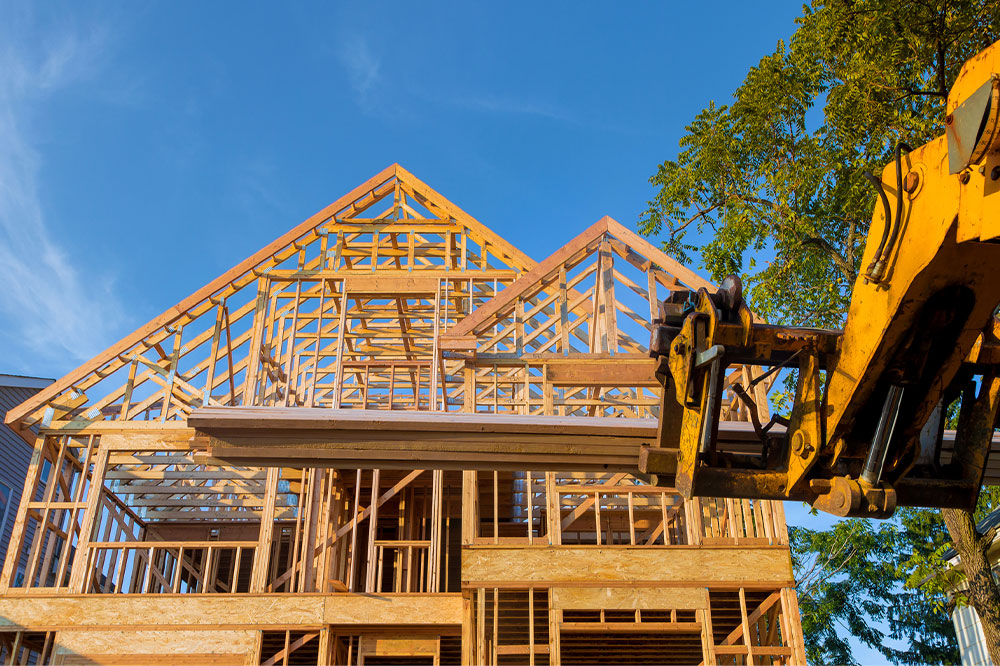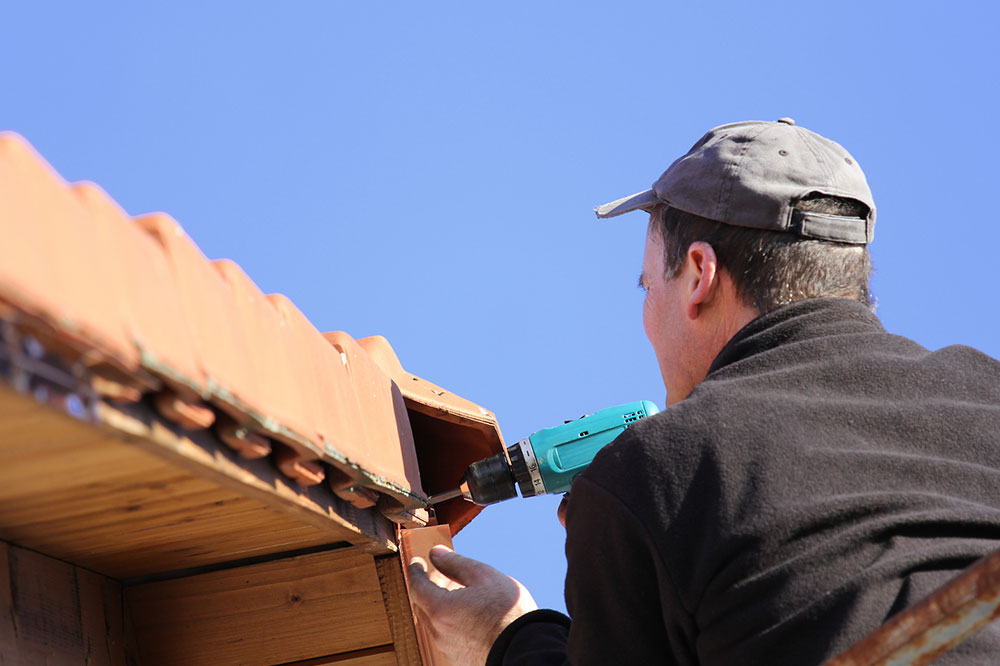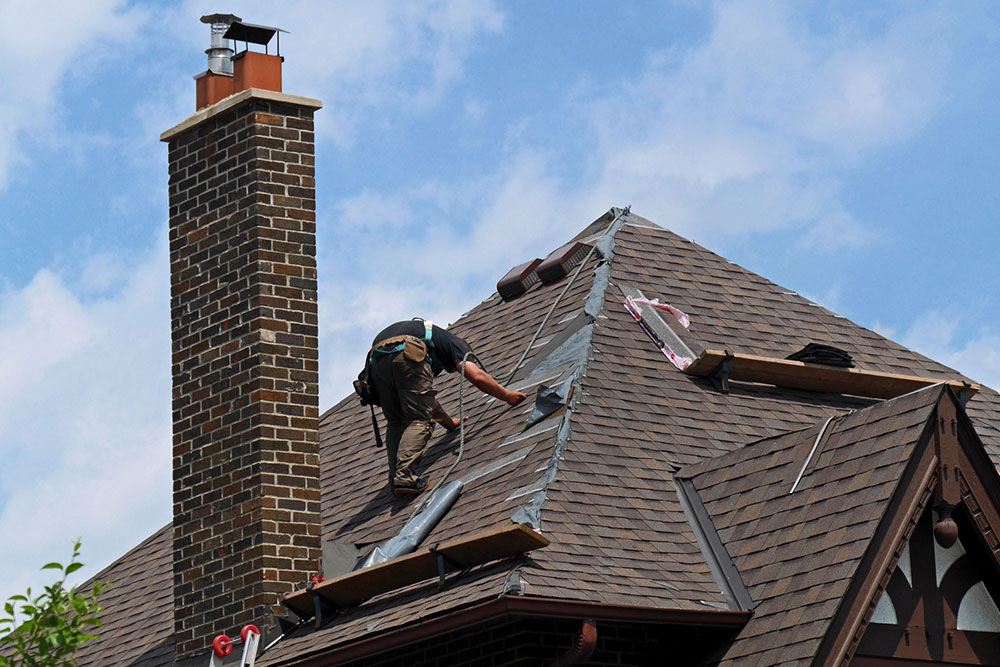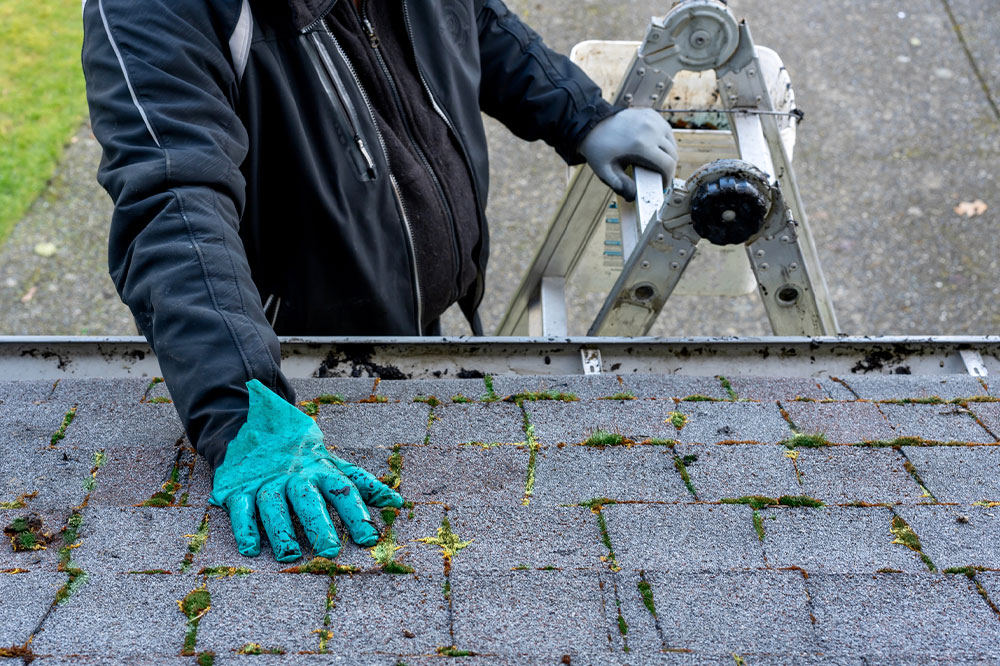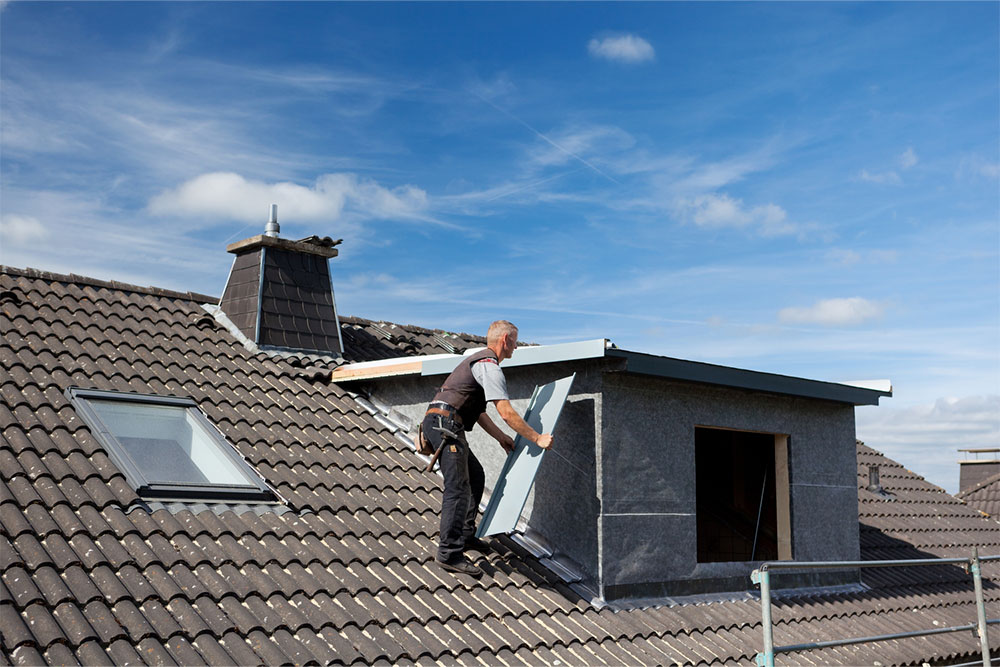Ultimate Guide to Measuring and Understanding Roof Slope
Learn how to accurately measure and evaluate roof slope with this comprehensive guide. Understand the importance of roof pitch, calculation methods, and how different pitches impact home durability, energy efficiency, and design. Suitable for homeowners and builders alike, this guide helps you select the right roof angle for your home or project.

Ultimate Guide to Measuring and Understanding Roof Slope
When designing, renovating, or purchasing a home, many focus on aesthetics and interior features. However, the roof slope plays a vital role in overall home functionality. Knowing how to calculate it, understanding its benefits, and selecting the right roof pitch are essential steps. This guide covers everything from defining roof slope to providing practical calculation methods and evaluating different roof categories to help homeowners make informed decisions.
What is roof slope?
Roof slope, or pitch, refers to the angle or incline of a roof. In construction terms, it indicates the vertical rise in inches per horizontal foot, influencing water runoff, attic space, and structural stability.
Typically, a greater number signifies a steeper slope.
The pitch impacts key home features such as storage capacity, material requirements, energy efficiency, wind resistance, and roof longevity.
Attic space
Higher pitches allow for more attic storage due to increased vertical space.
Construction materials
Steeper roofs call for more materials to cover and support the structure accurately.
Energy savings
An appropriately pitched roof enhances natural ventilation, which can reduce energy expenses inside your home.
Wind resistance
Properly inclined roofs provide better durability against strong winds, especially in storm-prone areas.
Roof durability
Steep slopes facilitate shedding snow, rain, and debris, extending roofing material lifespan.
Maintenance costs
Steeper, sharp-angled roofs often incur higher maintenance costs due to safety and repair complexities.
Rooves are categorized based on their slopes to aid in material selection and design.
Flat roof slope
Flat roofs feature a minimal incline, less than 2/12, rising at least 1/4 inch per foot. Common in commercial buildings, they require careful waterproofing.
Low-slope roofs
Having pitches between 2/12 to 4/12, these roofs are relatively gentle and are typical for warehouses and modern commercial spaces.
Standard residential slope
The majority of homes have pitches from 4/12 to 9/12, including gable roofs, which balance aesthetics and functionality nicely.
Steep-slope roofs
Roofs exceeding 9/12 provide a dramatic appearance and improved runoff, common in contemporary architecture.
How to determine roof slope?
Calculating the roof slope helps in designing structural supports and choosing materials. Before starting, understand some basic terms:
Roof span
The horizontal distance between the exterior walls, including sheathing, forming the width of the roof.
Rafter run
Halves of the roof span provide the rafter run, which is the horizontal measurement a rafter must cover.
Roof rise
The vertical distance from the center of the span to the peak of the roof, indicating how high the roof rises.
Calculating roof slope
Divide the roof rise by the rafter run to find the slope ratio. Using tools like roof pitch gauges or online calculators streamlines this process, requiring input of the span, rise, and existing measurements or blueprints. These tools help achieve precise calculations for construction accuracy and compliance.
Additionally, calculating rafter length using these tools ensures your roof conforms to building codes and structural standards.
Manual calculation method
To manually calculate, measure the roof run horizontally from the edge to the center and the roof rise vertically from the lowest point to the peak. Divide the rise by the run to get the proportion, then multiply by 12 to find the ratio of rise to run. This gives the roof pitch in standard notation.
Note:
Our website offers a wealth of information across various categories, providing practical insights based on research and data. However, readers should consider these articles as informational, not definitive. We disclaim responsibility for discrepancies or inaccuracies in external data or differing regional standards. Always verify your construction plans with local codes and professionals.


